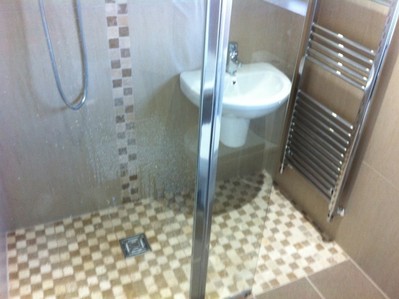WET ROOMS DESIGN & INSTALL
A wet room is a bathroom in which the space usually reserved for a bath, or shower cubicle, is incorporated into the room, so that the whole of the room effectively becomes a shower. This can be an efficient use of limited space in a small, existing bathroom, or in a box room, for example, which can be converted to a second bathroom, and add value to your property. Wall mounted sinks, and toilets, can be accommodated without compromising the amount of space available, and – together with the absence of a shower tray, shower screen, or bathtub – make a wet room easier to maintain in a clean and hygienic condition than a traditional bathroom.
A wet room must, of course, be completely watertight, and must be designed to drain correctly. Exterior grade plywood – manufactured using water resistant glue – should be used to create a sloping wet room floor, with channels that directs water to the drain. The whole of the floor area, along with the lower portions of the walls and the whole of the wall area surrounding the shower area, should be tanked, and treated with a liquid waterproofing membrane.Once the waterproof membrane has set, a wet room can be tiled. Tiles of a non-porous nature – ceramic, or porcelain, for example – are often a better choice than porous tiles – slate, travertine, etc. – which need to be sealed, in the first instance, and re-sealed every six months to prevent water penetration. You should, of course, also choose tiles specifically designed for use on bathroom floors, which are less slippery when wet.
The appeal of a tiled wet room floor, in terms of hygiene, practicality and aesthetics, cannot be denied, but it can, equally, be cold and uninviting, especially during the winter months. Under floor heating can, therefore, be an excellent addition to your wet room. Wet room floor heating allows tiles to be heated to a temperature that is comfortable to walk on, and also radiates heat to the room above, raising the air temperature, and allowing wet surfaces to dry more quickly.
If you are looking for a Wet Room Installation in Manchester or Oldham don’t delay call Neptune today!
A wet room must, of course, be completely watertight, and must be designed to drain correctly. Exterior grade plywood – manufactured using water resistant glue – should be used to create a sloping wet room floor, with channels that directs water to the drain. The whole of the floor area, along with the lower portions of the walls and the whole of the wall area surrounding the shower area, should be tanked, and treated with a liquid waterproofing membrane.Once the waterproof membrane has set, a wet room can be tiled. Tiles of a non-porous nature – ceramic, or porcelain, for example – are often a better choice than porous tiles – slate, travertine, etc. – which need to be sealed, in the first instance, and re-sealed every six months to prevent water penetration. You should, of course, also choose tiles specifically designed for use on bathroom floors, which are less slippery when wet.
The appeal of a tiled wet room floor, in terms of hygiene, practicality and aesthetics, cannot be denied, but it can, equally, be cold and uninviting, especially during the winter months. Under floor heating can, therefore, be an excellent addition to your wet room. Wet room floor heating allows tiles to be heated to a temperature that is comfortable to walk on, and also radiates heat to the room above, raising the air temperature, and allowing wet surfaces to dry more quickly.
If you are looking for a Wet Room Installation in Manchester or Oldham don’t delay call Neptune today!
Locations |
©
NEPTUNE BATHROOMS MANCHESTER - BATHROOM FITTERS MANCHESTER - ALL RIGHTS RESERVED 2016

