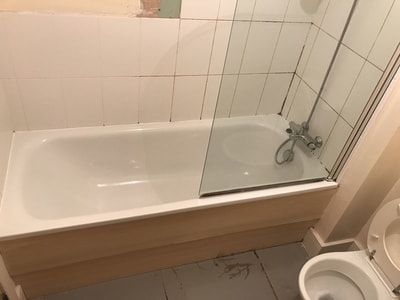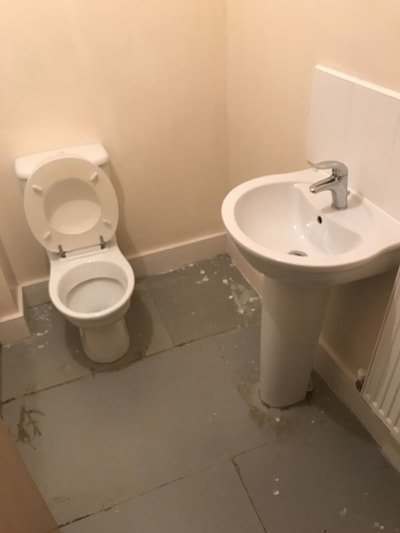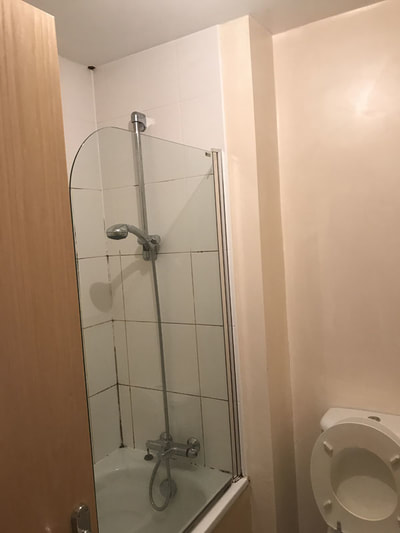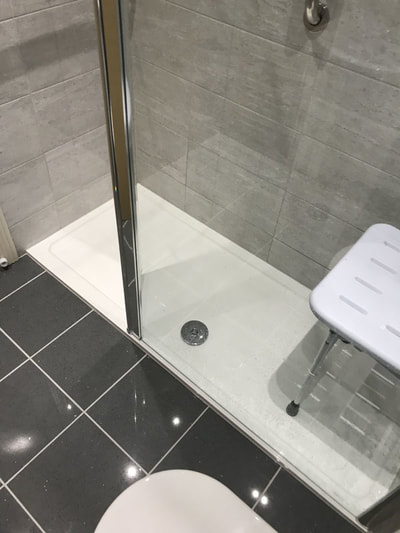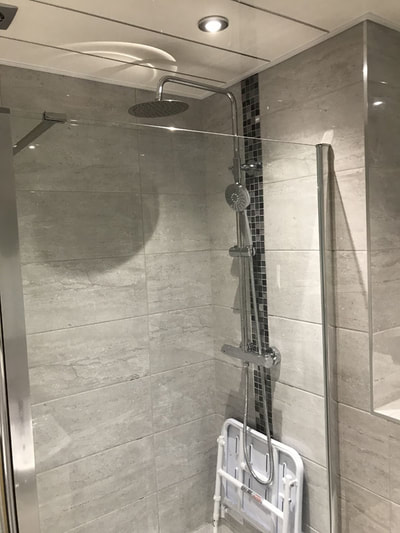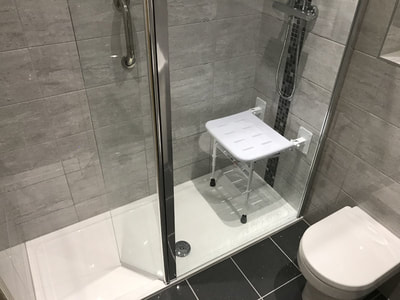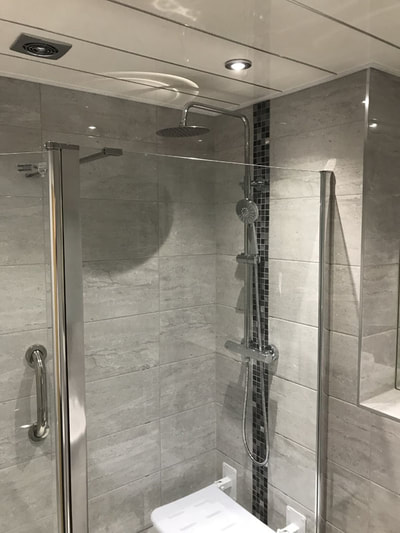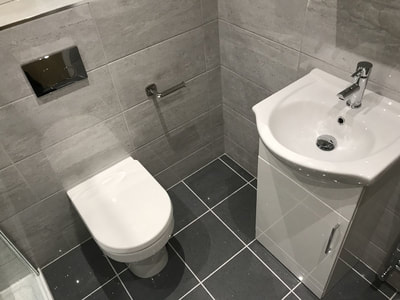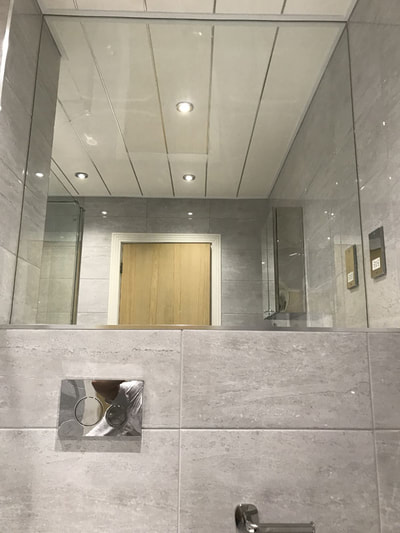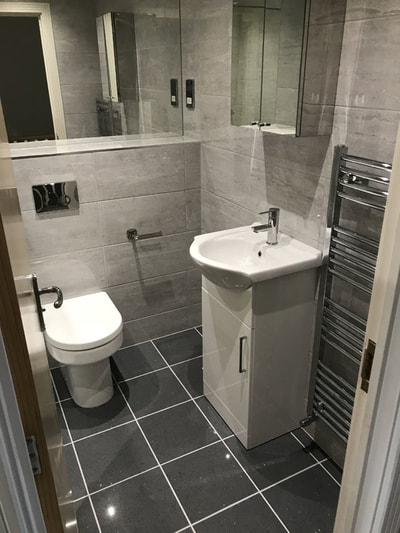WALK IN SHOWER INSTALLED IN MANCHESTER
This is Veronica's completed bathroom. In the old bathroom, was a bath, toilet, and basin with the walls part tiled and lino flooring, Veronica wanted the bathroom modernizing with a walk in shower.
We fitted
- 1700 x 700 mm low level shower tray
- 1000 mm glass screen with 300 mm flipper return
- Exposed bar shower valve with slide rail and rain shower head
- Concealed toilet cistern in a boxed in section and created a shelf
- Back to wall toilet
- 450 mm vanity unit with basin
- Fold down shower seat
- PVC ceiling panels, chrome LED down lights, chrome extractor fan
- 500 x 1100 mm chrome towle radiator
- 500 x 250 HD british ceramic wall tiles, 300 x 300 quartz floor tiles, from Tile & Bathroom Store - Manchester
- Mosaic feature behind the shower valve
- 1200 x 1200mm mirror to make the room look bigger, with there being no window in the room
We fitted
- 1700 x 700 mm low level shower tray
- 1000 mm glass screen with 300 mm flipper return
- Exposed bar shower valve with slide rail and rain shower head
- Concealed toilet cistern in a boxed in section and created a shelf
- Back to wall toilet
- 450 mm vanity unit with basin
- Fold down shower seat
- PVC ceiling panels, chrome LED down lights, chrome extractor fan
- 500 x 1100 mm chrome towle radiator
- 500 x 250 HD british ceramic wall tiles, 300 x 300 quartz floor tiles, from Tile & Bathroom Store - Manchester
- Mosaic feature behind the shower valve
- 1200 x 1200mm mirror to make the room look bigger, with there being no window in the room
Locations |
©
NEPTUNE BATHROOMS MANCHESTER - BATHROOM FITTERS MANCHESTER - ALL RIGHTS RESERVED 2016

